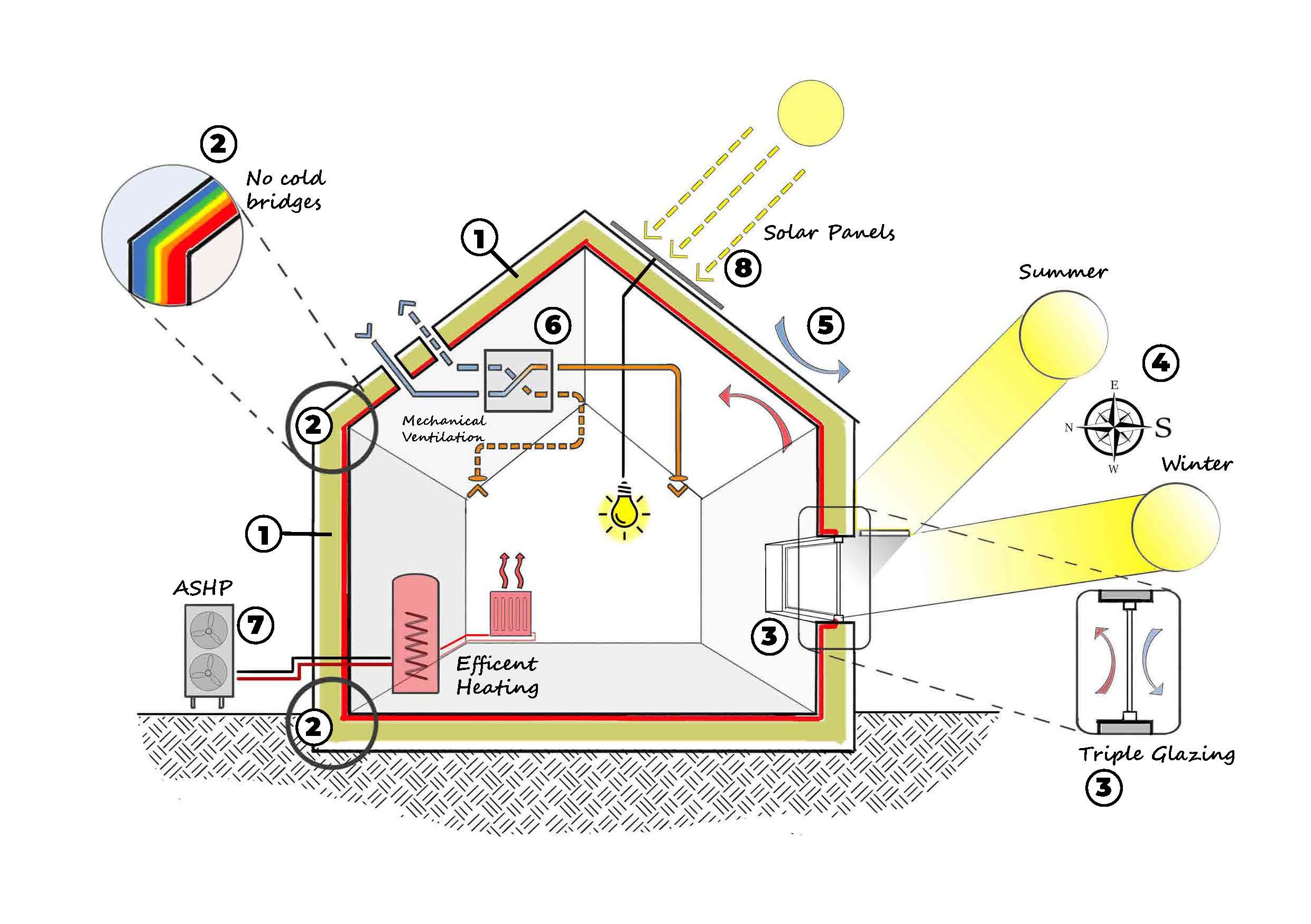
What is Passive House (Passivehaus) ?
Passive House, or Passivhaus, isn’t just a building or energy standard—it’s a revolutionary approach to building design that champions ultra-energy efficiency , sustainability and comfort. By adhering to this rigorous, voluntary standard, we dramatically reduce a building’s ecological footprint, crafting spaces that require minimal energy for heating or cooling.
The essence of Passive House is simple yet powerful: maximize comfort, minimize environmental impact. These buildings intelligently harness passive heat sources—sunlight, body heat from occupants, and warmth from household appliances—to maintain a comfortable indoor climate year-round. This means less reliance on traditional heating or cooling systems, leading to significant energy savings.
Passive House principles deliver exceptional energy efficiency and sustainability for a variety of building types, including homes, offices, and schools. These principles can be applied with or without Passive House Institute certification, offering flexibility while maintaining energy-saving benefits, however opting for certification ensures rigorous quality control in both construction and performance.
Components of a Passive House
Insulation - High performing thermal envelope to keep heat inside the building and maximise comfort.
Cold bridge free design - Detailed and executed to ensure no thermal bridges are present, ensuring no condensation or mould.
High performance windows - High quality triple glazed windows with insulated frames and draught free casements.
Orientation and solar shading - to maximise heat from the sun in winter and prevent overheating in the summer
Air tight envelope - to prevent warm air escaping from inside the home.
Mechanical Ventilation -with heat recovery. To provide fresh clean air and retain heat within the building.
Heating - Passive House homes still require a small amount of heating - this can easily be provided with high efficiency solutions such as air source heat pumps
Renewable energy (optional) - to supplement the other energy demands in the home such as lighting and appliances, solar panels with the best orientation can provide some or all of the power required for your home.
What are the Passive House Criteria?
To be certified as Passive House, there are a number of specific performance criteria that must be reliably achieved. The methods by which these minimum standards are reached are not imposed by the strict standards themselves; rather, they are generally attained through the construction of a highly insulated building envelope, which is crafted to a rigorous standard in order to achieve excellent airtightness. Additionally, careful consideration of factors such as window size, position, and orientation is crucial in managing the risk of overheating.
As part of the comprehensive certification process with the Passive House Institute the design must be modeled using specialized software known as the Passive House Planning Package (PHPP). This detailed building model then must be certified / approved by an independent certifier. Furthermore, this certifier remains actively involved with the project throughout its entirety, ensuring that the final building meets the rigorous build quality demanded of the Passivhaus standard.
Passive House Criteria (Classic)
Heating: Up to 15kWh per square meter of living space per year. Or 10kWh per meter square peak demand (i.e. the coldest day of the year
Airtightness: 0.6 air changes per hour at 50 pascals air pressure. This is verified by an on-site pressure test.
Overheating risk: temperatures of living spaces must not exceed 25 degrees for more than 10% of the year.
Renewable Primary Energy Demand: The energy used by all domestic appliances (heating, hotwater and domestic electricity) must not exceed 60kWh per square meter of treated floor area.
We are Passive House Designers
As a Certified Passive House Designer, Donal-James Hardy has undergone the extensive and rigorous training as regulated by the Passive House Institute, which enables him to design and deliver highly energy-efficient buildings using the established Passive House methodology. Why is this important for you? This assurance provides peace of mind that when we undertake your project, you are receiving the highest level of professional services, complete with the necessary expertise to effectively realize your low-energy vision and sustainability goals.


